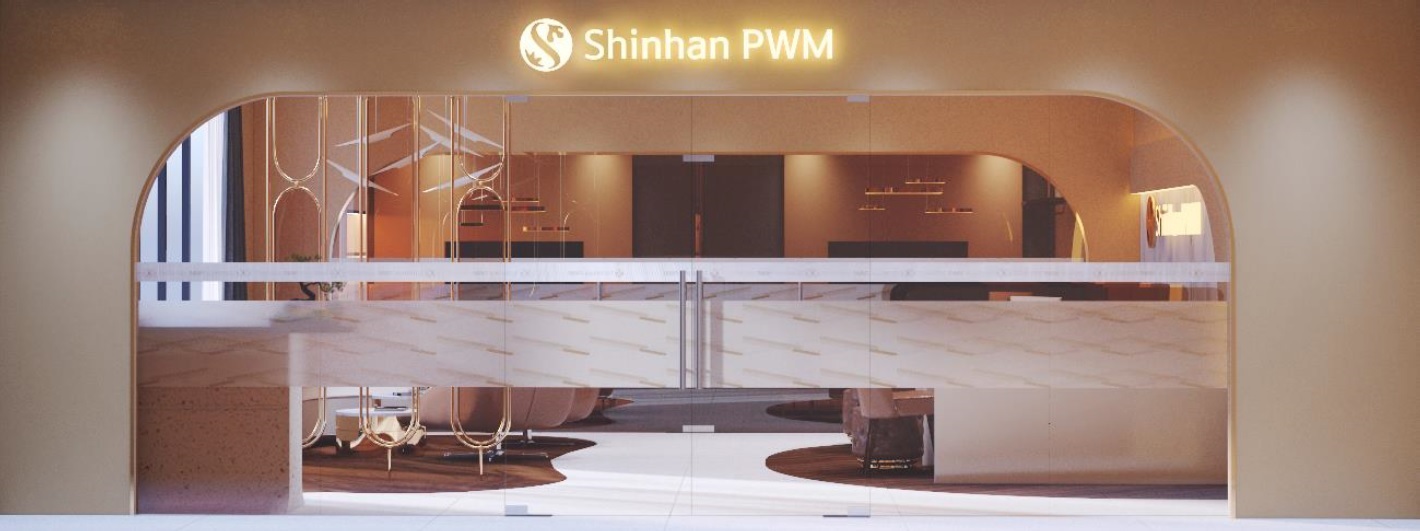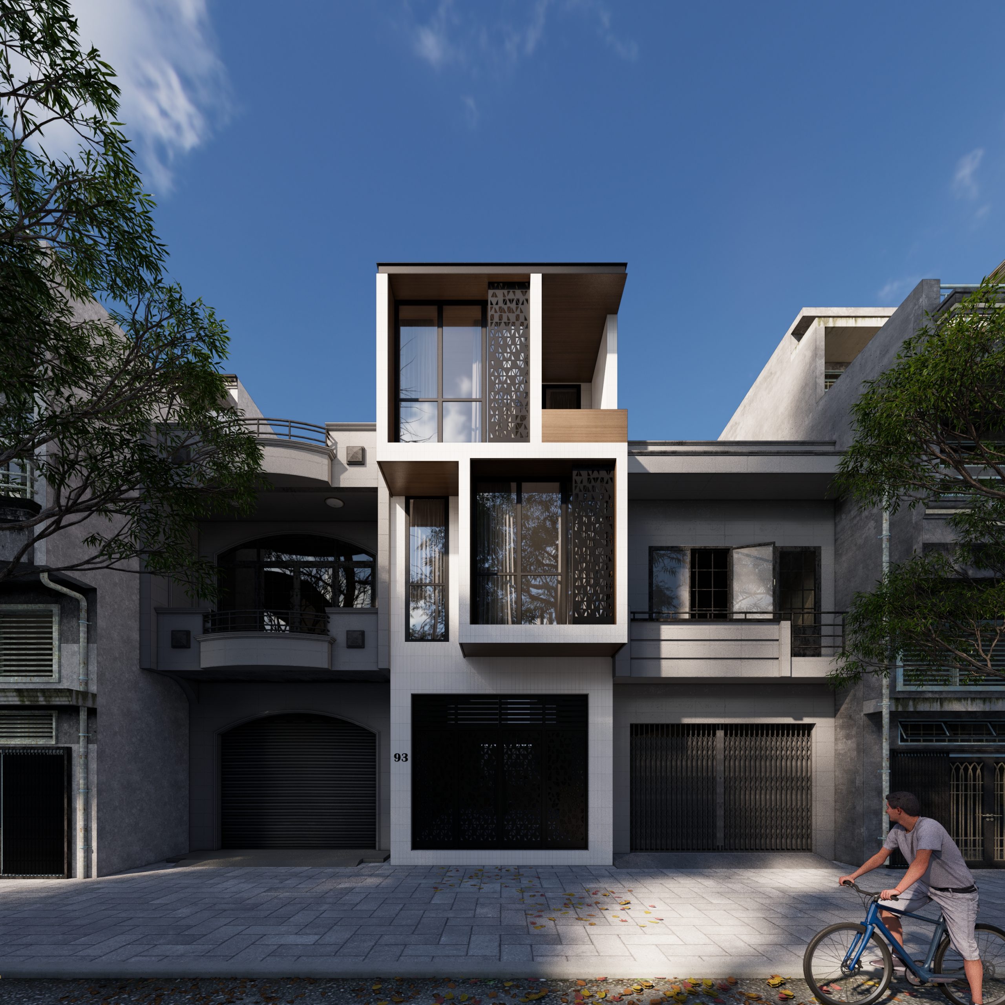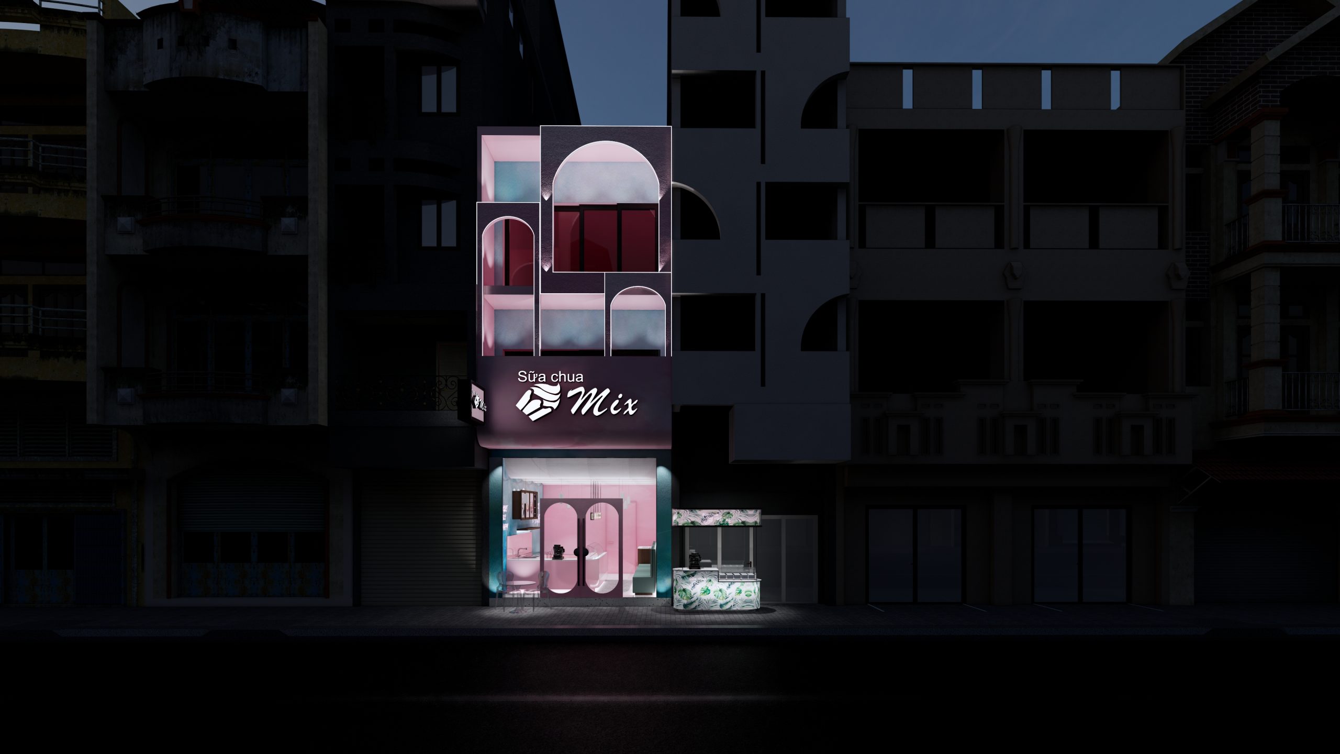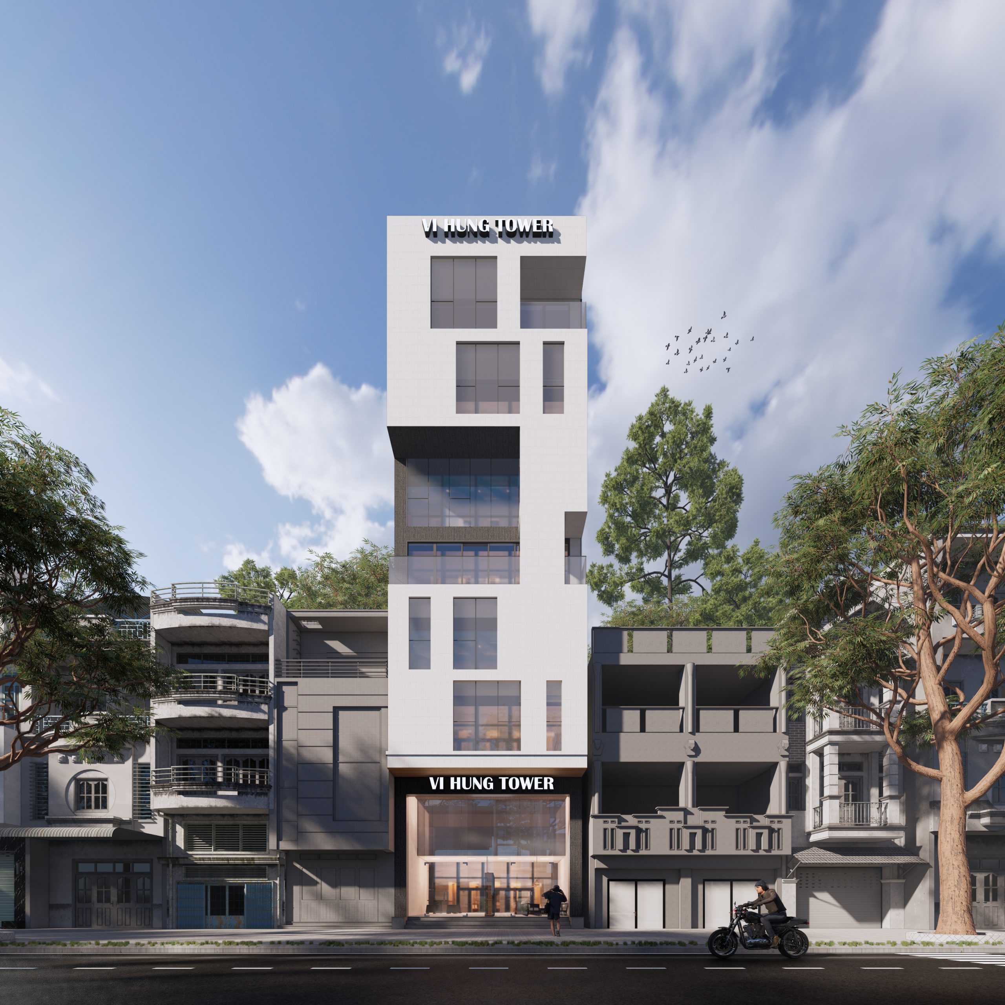
2018
APARTMENT – SUNRISE RIVERSIDE
The family home was built to serve a middle-aged couple and a newborn baby. The hostess sets out requirements for the architects. The house must be airy to have plenty of space for children to play, and must be neat and clean.


 Tiếng Việt
Tiếng Việt









