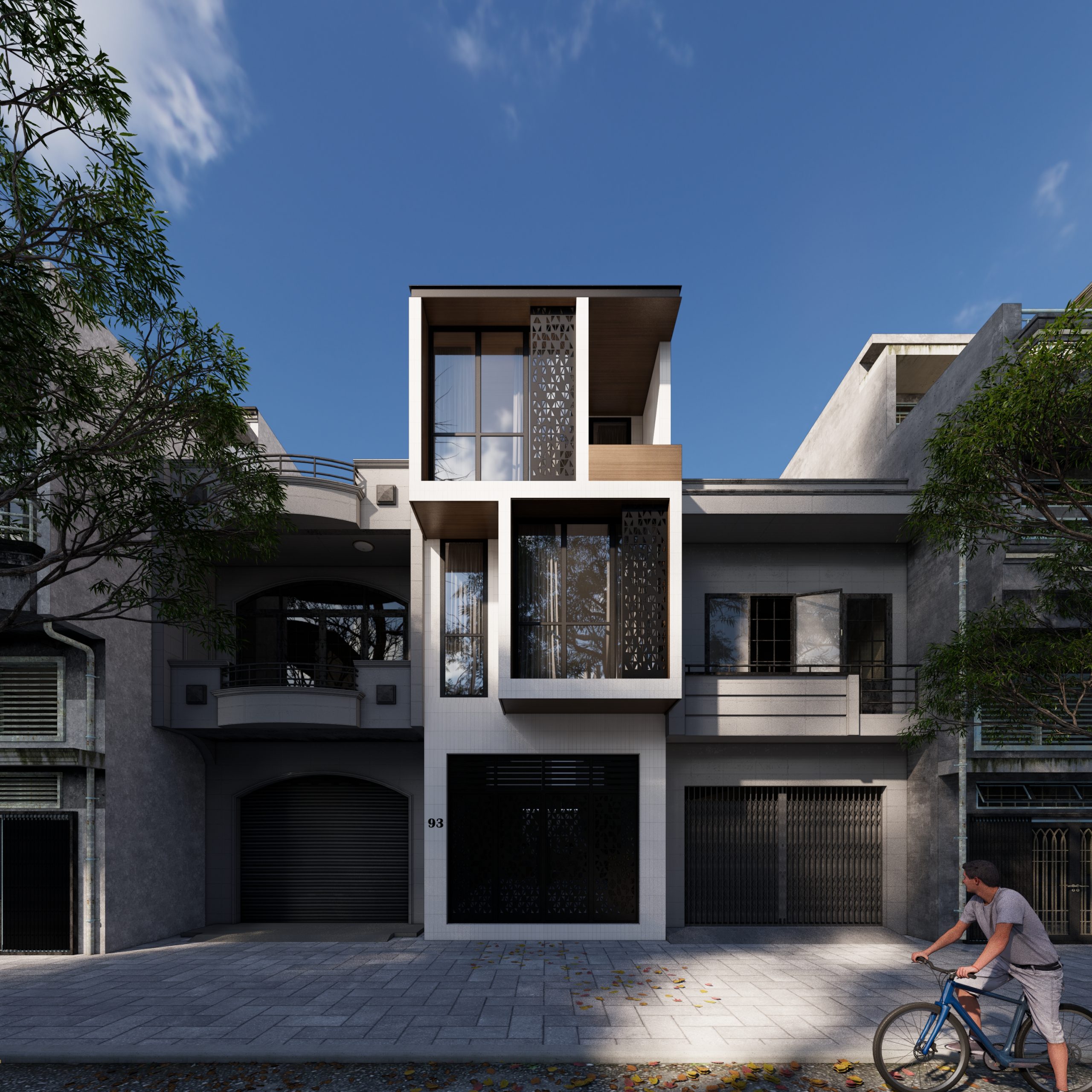93 – TQB_HOUSE
Trang chủ » 93 – TQB_HOUSE

With this project, we came up with a solution to layout two rectangular blocks that are stacked, stylized on top of each other, to avoid the sun of the house, the design team used loggias in combination with decorative blue walls. creating an overall project that is both modern and harmonious.
Total area construction: 80 m2
Total floor area: 240m2
Establish 2023
Lead Architect Arch. Trinh Quoc Loc
Design Architect Arch. Trinh Quoc Loc
Location Sai Gon